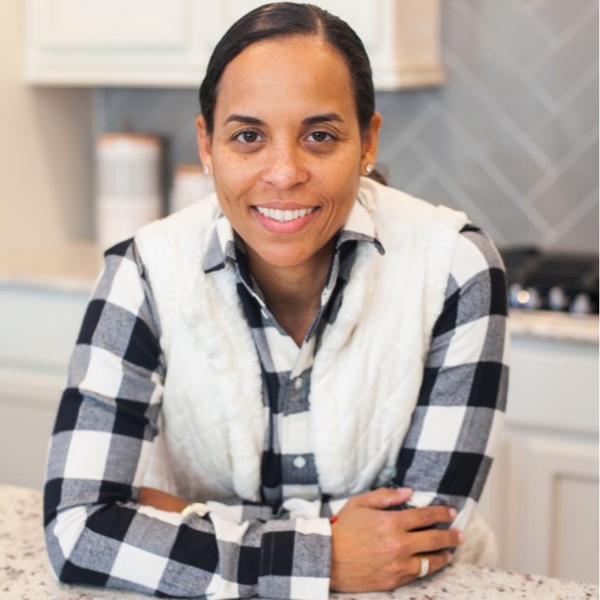Bought with ERA Wilder Realty
For more information regarding the value of a property, please contact us for a free consultation.
Key Details
Property Type Single Family Home
Sub Type Single Family Detached
Listing Status Sold
Purchase Type For Sale
Square Footage 3,667 sqft
Price per Sqft $194
Subdivision Simmons Grove
MLS Listing ID 22010107
Bedrooms 4
Full Baths 3
Half Baths 1
Year Built 2014
Lot Size 0.350 Acres
Property Sub-Type Single Family Detached
Property Description
Rare opportunity to own a stunning craftsman style home located in the heart of Downtown Summerville. This next to new home is nestled near unique shops and dinning in Azalea Park and Hutchinson Square. When you pull into the driveway you are greeted with a covered porch with enough room for a porch swing and rocking chairs that overlooks a serene community pond. As you enter the home, you are welcomed by gorgeous solid hardwood flooring throughout the entire first level, crown molding, and extensive wainscoting adding that extra touch of elegance.The gourmet kitchen is perfect for entertaining large gatherings and features granite countertops with an upgraded wall-to-wall countertop extension with a custom wine cooler, massive center island, upgraded Whirlpool convection oven and microwave, and a gas stove perfect for a chef. Next to the butler's pantry is a massive custom designed walk-in pantry unique only to this home. The kitchen is open to the living room that is filled with lots of natural light from all the large windows and includes a gas fireplace. The oversized extra insulated first floor primary bedroom features a stunning ensuite bathroom that includes a 15K walk-in heated tub with jets and a dual owner's closet almost the size of a secondary bedroom. Step outside to enter your very own backyard oasis. Relax on the screened in porch that overlooks a large backyard with mature trees that backs up to a pond or enjoy the extended backyard patio that features enough room for an outdoor dinning table and seating set. Upstairs you will find an enormous bonus room with enough room to be a second living room, three bedrooms that have walk-in closets for each, and two full bathrooms. One of the two full bathrooms is jack and jill style bathroom that features two separate vanities. Other upgrades include a whole home Generac Generator, an extended driveway that can accommodate up to 6vehicles, a 4-foot walkway from the front of the house to the backyard patio, home gutter system with leaf guards, finished garage with plenty of room for a work area, and an oversized custom built ceiling storage area. This home is zoned for the prestigious award-winning Dorchester School District Two and resides on a quiet family friendly street. Schedule a showing today for an opportunity to own a home in South Carolina's very own Flowertown!
Location
State SC
County Dorchester
Area 63 - Summerville/Ridgeville
Interior
Heating Natural Gas
Cooling Central Air
Flooring Carpet, Ceramic Tile, Wood
Fireplaces Number 1
Fireplaces Type Family Room, One
Laundry Laundry Room
Exterior
Exterior Feature Rain Gutters
Garage Spaces 2.0
Community Features Trash
Utilities Available Dorchester Cnty Water and Sewer Dept, Dorchester Cnty Water Auth, Summerville CPW
Roof Type Architectural
Building
Lot Description 0 - .5 Acre, Level
Story 2
Foundation Raised Slab
Water Public
Structure Type Cement Siding
New Construction No
Schools
Elementary Schools Summerville
Middle Schools Alston
High Schools Summerville
Read Less Info
Want to know what your home might be worth? Contact us for a FREE valuation!

Our team is ready to help you sell your home for the highest possible price ASAP




